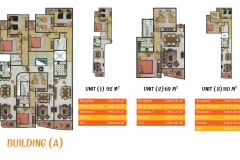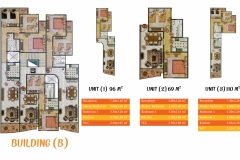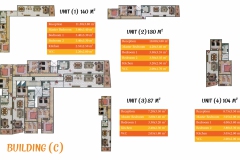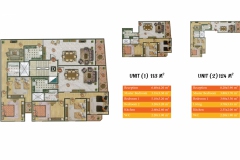Lotus Gardens
About
Master Plan
Models
About
Project Overview
Lotus Gardens project is located on “El Nasr Street” in Smouha, in the heart of Alexandria city, near Green Plaza, Smouha Club, the highway, and the ring road. The project is designed over an area of 4200 square meters with different facades. Its facades overlook El Nasr Street with a width of 17 meters, Hilton Green Plaza Street with a width of 21 meters, and internal streets with a width of 7 meters. The project is a fully serviced residential complex consisting of 14 buildings with different areas. It has a building license by the East District for the year 2010.Project Features and Services
- A garage with a capacity of 600 cars.
- Shopping mall.
- Hypermarket (Fathallah Markets).
- Commercial shops and international brands.
- Residential units with different areas ranging from 69 m2 to 245 m2.
- A complex of restaurants and cafes.
- Luxurious elevators.
- Distinctive architectural facades.
- 24-hour security (Specialized companies).
Master Plan

Models





